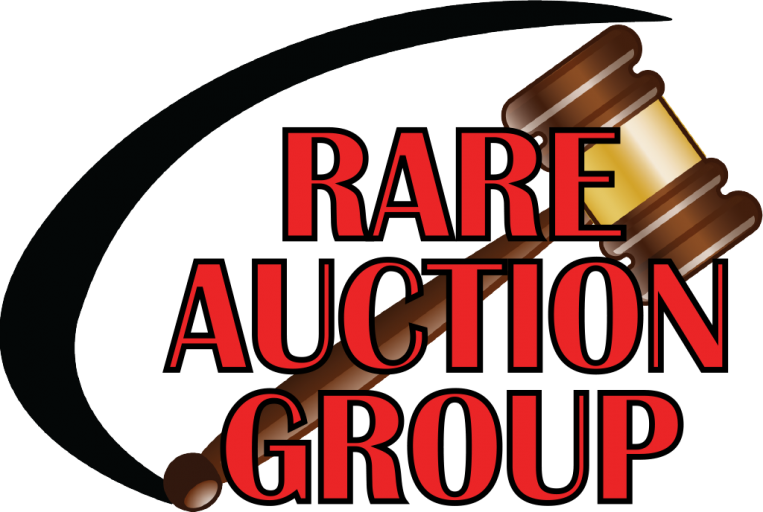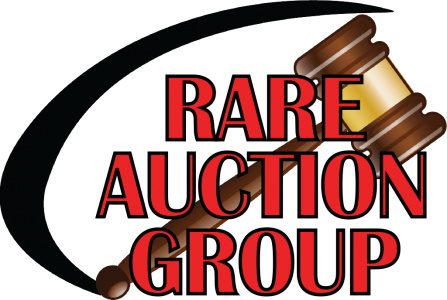2710 Henderson Road • Massac County, IL
$289,500
4 Bedrooms • 2 Baths • ±5.46 Acre Estate
±4,434 Sq. Ft. Under Roof • ±2,105 Sq. Ft. Living Area
±1,800 Sq. Ft. Basement • ±529 Sq. Ft. Attached Garage
All on Nearly 6 Acres with Beautiful Surroundings, Massive Oak & Maple Shades, Plus a ±60x40 Ft. Pole Barn with Two ±16x10 Ft. Barn Doors, 100 AMP Electrical System, Dirt Floor (Ideal for Horses) – Set Up for Concrete
Consider this pretty Southern ranch. Its features begin with the Welcome Home Dallas-style circular ±17x8.5 Ft. 6 column front porch. Step into the ±550 Sq. Ft. “L” shaped gathering room/family room/dining room combination with patio doors, viewing the fabulous back acreage and stepping out to the ±28x13.15 Ft. concrete patio. This room is adorned with a chandelier & matching wall sconces, plus recessed lighting. Step into the ±17.25x14.5 Ft. eat-in kitchen with beautiful hardwood floor, which also has patio doors to the oversized patio and outstanding views. Pretty cabinetry, recessed lighting, and recent appliances furnished - including a recent Kenmore French door stainless steel refrigerator, Kenmore stainless steel range and microwave, plus built-in dishwasher. Also note the recent Kohler double sink, faucet, and garbage disposal. Adjoining the kitchen is the third gathering room, which you’ll enjoy every day (but especially when everyone’s home). It’s ±21.5x13.25 Ft. with beautiful oak hardwood floor, floor to ceiling brick fireplace with granite hearth and mantle, recessed lighting, and the third set of fantastic patio doors to the excellent patio with amazing views. You’ve already noticed all the recent low E replacement windows and doors. The ±3.5 Ft. wide hallway to the ±7.5x7 Ft. full bath with ceramic tile shower bath and ceramic tile floor, recessed lighting, and hall linen closet. The master bedroom is ±14x12.5 Ft. with a double box out or bay window seat viewing (a couple deer right now) lush lawn and beautiful massive shades, ceiling fan, walk in closet with built-ins, & a ±7x5 Ft. full bath with pretty tiles floor-to-ceiling, low step walk-in shower.
Ceramic tile floor, pretty sink, and recessed lighting, plus window view. The second bedroom is ±12.5x12 Ft. with ceiling fan and double closet. The third bedroom is the same size as the second. The fourth bedroom is ±12.5x8 Ft. The kitchen walks out to the two-car garage. Easy staircase to the ±1,800 Sq. Ft. solid poured wall basement. Easily finish out or enjoy as is. At ±30x60 Ft., an outstanding rec-room or hobby room, more bedrooms, add a bath, etc. It has a large laundry with washer and dryer furnished. There is also a cedar lined walk-in closet and a ton of wood cabinetry - ideal for games and hobbies.
Other amenities include low-maintenance metal roof, brick exterior, 200 AMP breaker system, central gas heat and central air conditioning, city water, no fee sewer system, blacktop circle driveway, concrete parking, ±441 Ft. road frontage, modern intercom system throughout, 1000 gallon propane tank, and minutes to I-24.
Sellers have a carpet/floor covering allowance - call for details.
Robert Alexander, Realtor; Call 270-556-5212 to preview today.
Built right with 10-inch floor joist on 16-inch centers, with cross bracing and as square built as you’ll find anywhere. $289,500. Private and pretty.





































