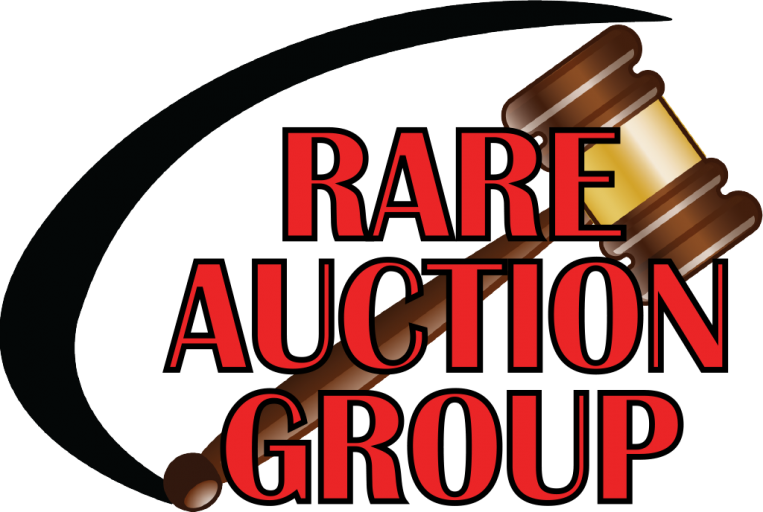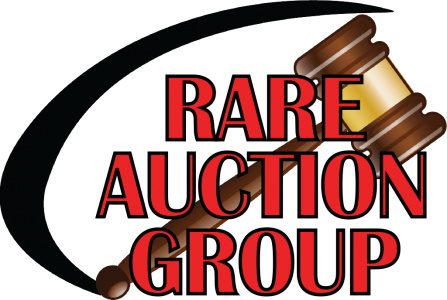ABSOLUTE LIVING AUCTION
Thursday, April 14th • 10:07 AM
3460 Buckner Lane • Paducah, KY
+3300 Sq. Ft. Under Roof
Outstanding West End Location
4 BR, 2 1/2 Baths, 2 Fireplaces, Garage
This pretty, nostalgic, brick home will amaze. What a great package. The Smith family raised their growing family here and enjoyed every square foot. +3,330 square foot under roof, +2580 square foot of heated floor space, hardwood floors under carpet, 2 fireplaces, 10 foot ceilings on the main floor. Ground level walk out basement with 1 car garage, off street parking and more.
Always a little money saver, across the street from preschool and elementary school. Just blocks away from middle school and high school. Walking distance to restaurants, professional offices, banks and churches with shopping and hospitals nearby.
Consider the features on the main floor +18x16 ft living room, fireplace with gas logs, bay window, 10 ft ceilings and crown picture molding as throughout plus window lit entry foyer with guest closet. +14x11.25 ft. dining room that steps out to the +13x8.5 ft. screened sun breakfast porch with ceramic tile floor, of course just off the +16x8.25 ft. kitchen with pantry. Furnished with a 40” original electric range and a recent Frigidaire refrigerator.
The first bedroom this level is +14.75x11.5 ft. with walk in and the second is +14x12.5 each with carpeted floors and hardwood underneath. We’ll check further. Large hallway between bedrooms with vintage phone niche plus 10 ftx6.65 ft. ceramic tiled full bath with separate tub and walk in shower.
Downstairs is the +21x14 ft. family room with brick fireplace and snack bar with shelving. Steps to the +19.25x15 ft. garage, driveway, and yard. Also on this level is the +14x7.75 utility room with w/d hookups, +11x9 foot mechanical room with furnace, water heater plus deep freeze and refrigerator and a 11x8.75 ft. storage room or walk in closet. The third bedroom is +18x12.5 ft. The fourth bedroom is +11.5x9 ft and the 2nd bath is +12.5x5.75 ft. Excellent +6x6 ft. hallway with double closet and railed staircase.
Other amenities include electric breaker system, natural gas, central heat and air, some new windows, city water and sewer, great neighborhood.
Terms of Auction: 15% deposit day of Auction, balance within 45 days. A 10% Buyer Premium will be added to the final bid and included in the total contract price.
Real Estate Terms: 15% deposit day of Auction. Balance due within 45 days. A 10% buyer premium will be added to the final bid(s) and included in the total contract price(s). Survey fees, if any (due to selling in tracts), paid by purchaser(s).









































